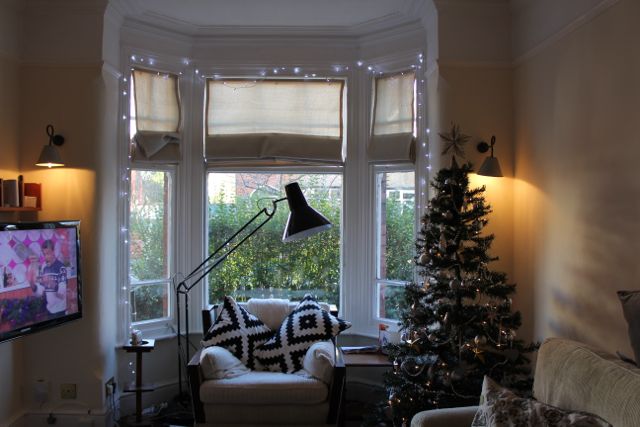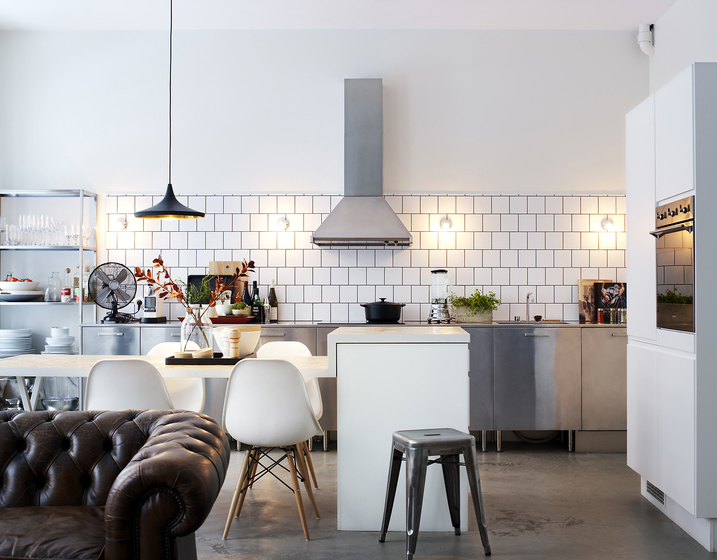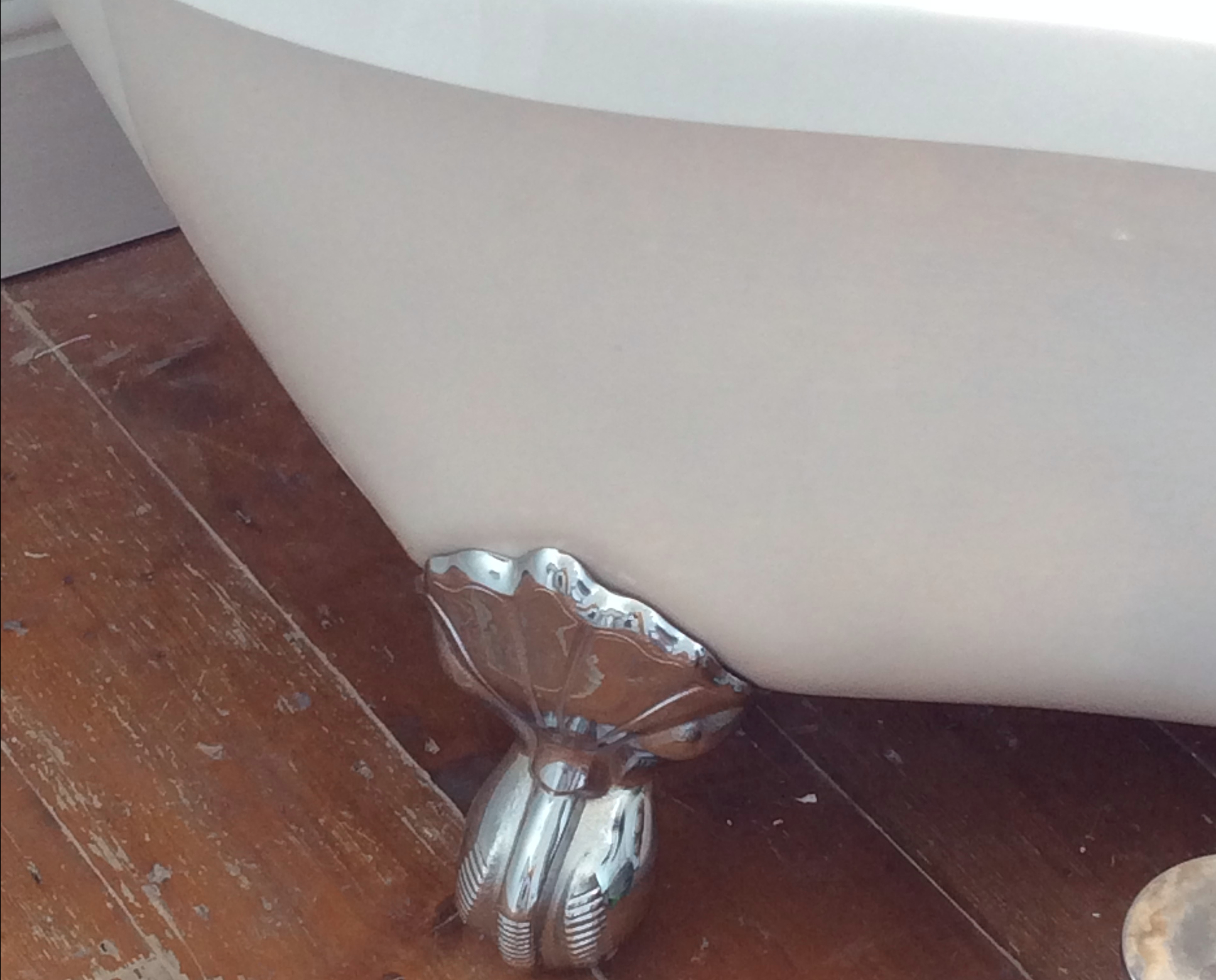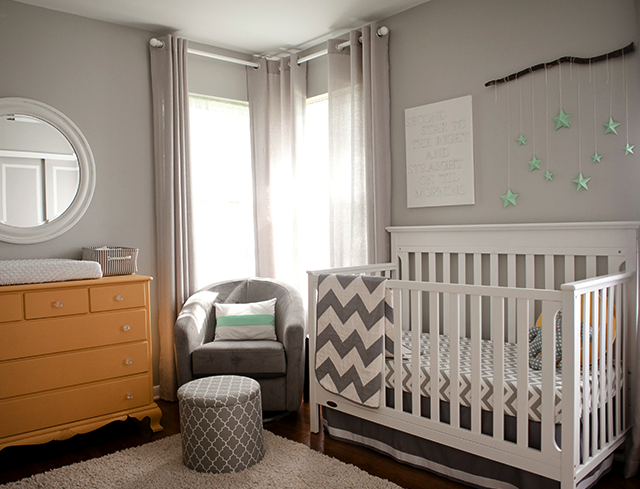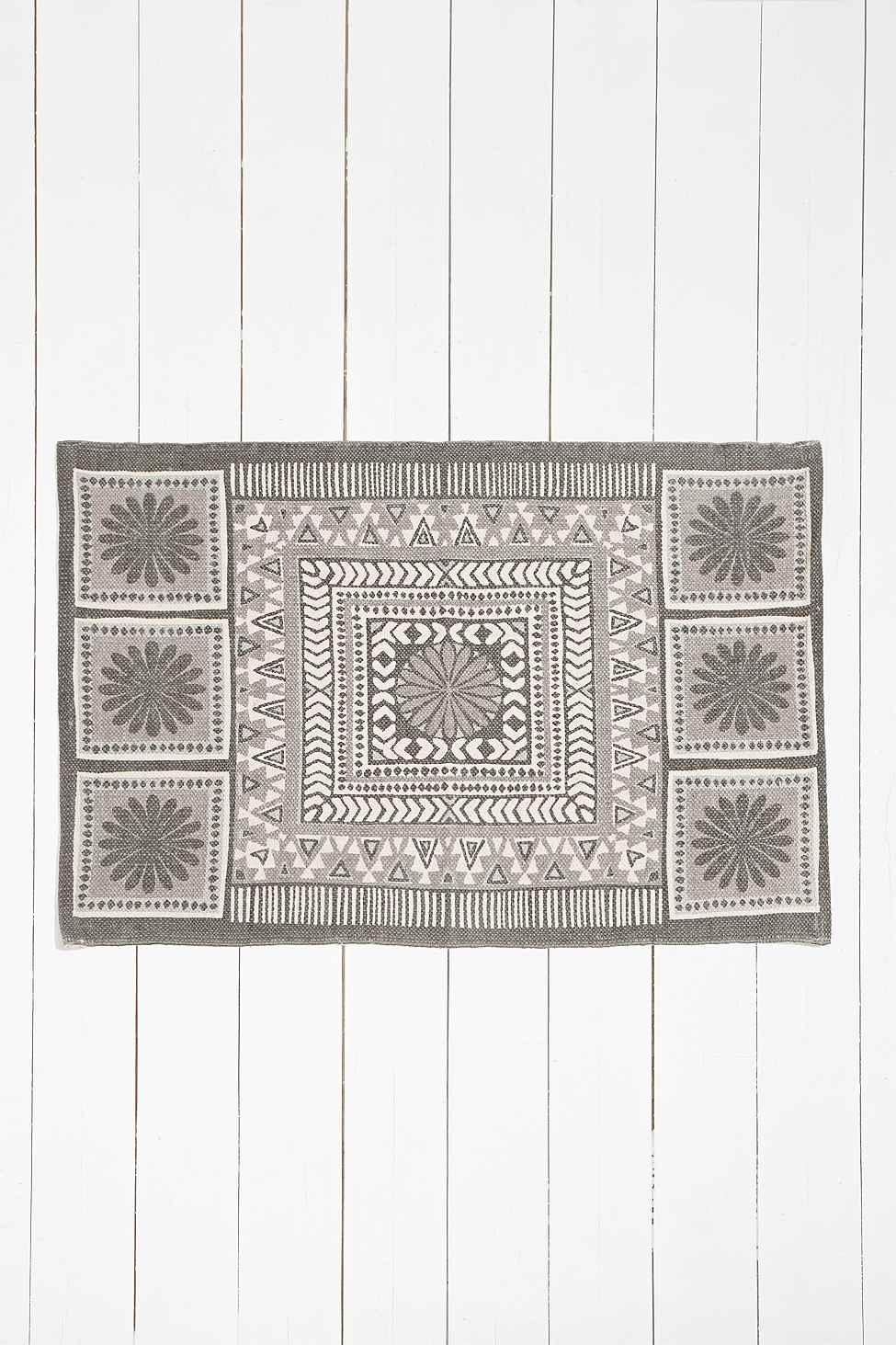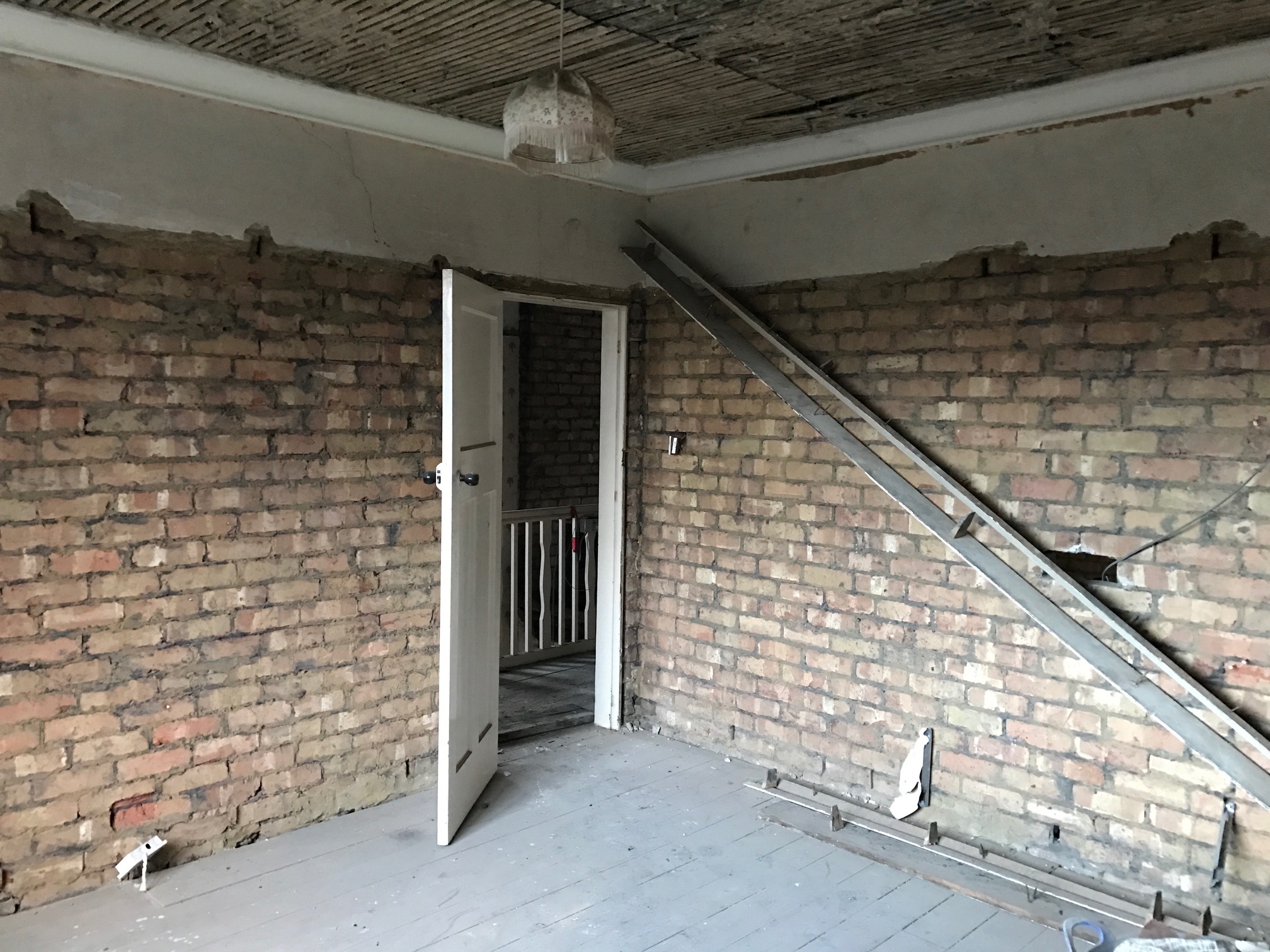The House Renovation Project – Week 1
Week 1 of our house renovation project is super exciting as it feels like a lot of work is achieved in a small space of time. This is basically because everything is being demolished, ripped-out and teared-down. My builder keeps reminding me that the next few weeks, won’t seem to move quite as fast. But that’s ok, it’s still exciting to see the progress thus far…
So you may have seen yesterday’s Instagram story and/or Facebook live post, but here’s the video walk-through of the house project as it stands at the end of Week 1.
Week 1 – House Renovation Project
Basically, the entire house has been gutted and stripped back to brick and floor-boards. They’ve left the original cornicing and door-frames in, at our requests and have held back the dado rails and skirting boards, so we can decide what to do with those (I’m thinking we might be better off replacing the skirting board with new ones to be honest).
Progress so far
Major things of note…
- The existing kitchen has been demolished and the back of the house is now boarded-up, in preparation for the new extension
- The wall to the third bedroom has been removed, to make way for the new staircase going up to the loft conversion
- The front drive has been dug-out and the front wall opened-up slightly, to make a wider driveway
Quite big things achieved in Week 1 renovation huh?
There is rubble and dust everywhere! The poor builders look like they’ve been mining all day, but they’ve always got a smile on their face when I pop over (maybe that’s just me??).
To do this weekend
So with week 1 house renovation project complete, there are decisions we need to make for week 2 and things we need to think about…
- Plug sockets & light fixings – we are going to mark where we’d like these on a floorplan to walk through with our builder
- Radiators & heating – again, we need to work out how we’re going to get enough heat into the room and namely the extension. We were originally going to install underfloor heating, but with 70sqm of flooring and us wanting to go with wood flooring of some description, it just wouldn’t have been worth it. So we’re sticking with central heating
- Skirting boards – we need to decide if we’re going with new or sprucing up the old (which is a lot of work!)
So those are my jobs for the weekend, so the guys can get on with week 2 of the house project. So far, we’re running to time and haven’t come across any major glitches, other than the gas pipes need to be moved lower into the ground and the structural engineer has charged us £1900 + VAT for his report (ouch!)…something we didn’t have factored into the budget. Fun fun fun!
So hang tight, more posts from The House Renovation Project coming your way this week. If you haven’t already, make sure you’re following me on Instagram for some visuals and stories too.



